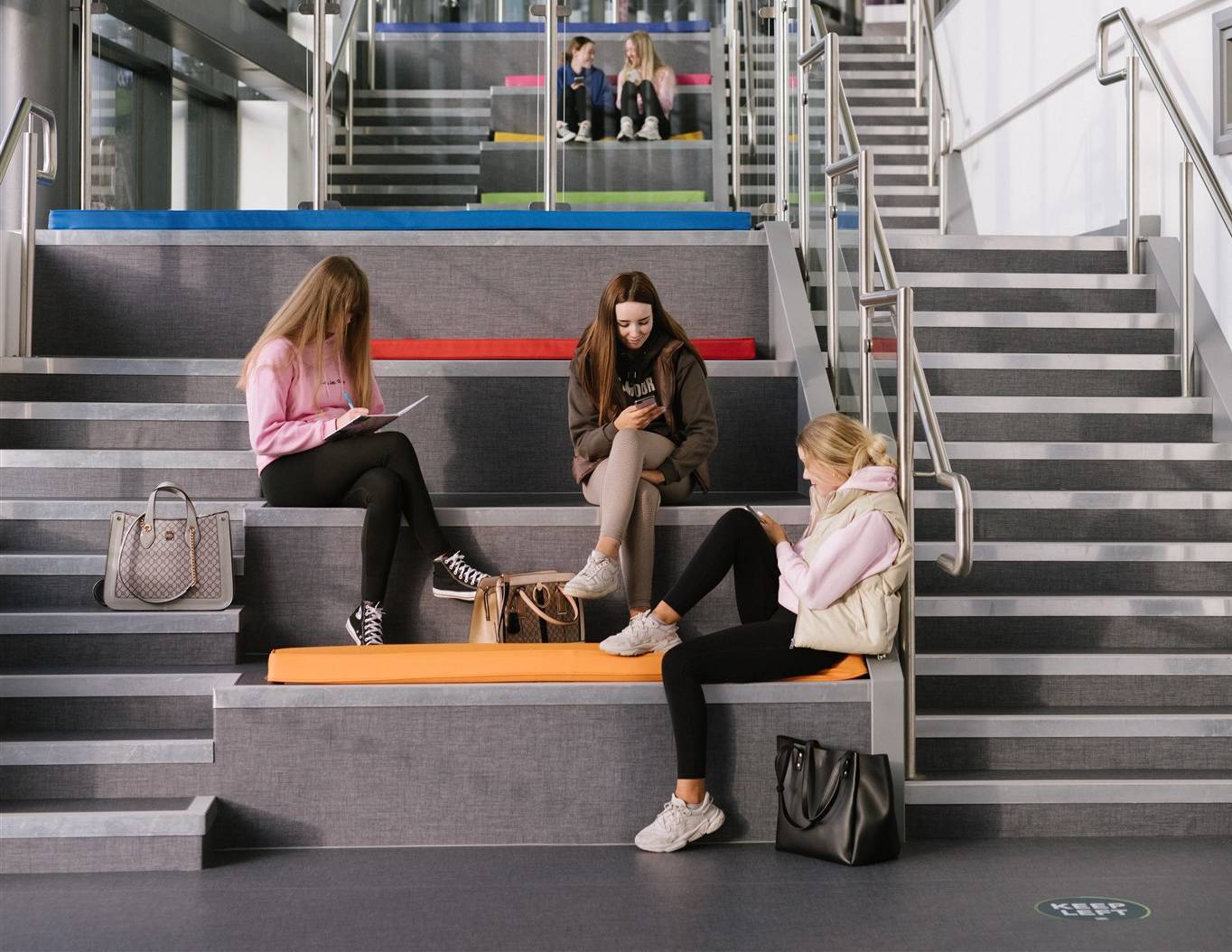Since the South West College Merger in 2007, our campuses and facilities across Tyrone and Fermanagh have been ever-evolving and always improving. Along with our talented and committed staff, they are central to the education and training opportunities we offer our students. In so many ways, the Erne Campus is world leading in this regard.
The new campus, designed by Hamilton Architects, is the first educational building worldwide to achieve the highest international standard in environmental constructions – PassivHaus Premium ,ranking it alongside prestigious buildings such as the Apple Campus 2 in terms of sustainable innovation and design.

The Erne Campus is also the first Passive House Premium project of any kind in the UK, continuing our commitment towards sustainability, previously seen with the awarding winning CREST Centre, which opened in 2016 as the first Passivhaus Certified Educational building in the UK.
Bennett Freehill were the design team at the centre of this progress, and they focused on making the Erne Campus a modern and class leading building, designed to reach both BREEAM Outstanding rating and the elusive and highly respected PassivHause Premium standard. Their role in the project was diverse, but their focus in particular was on delivering the core concept and specification carried forward by the contractor team; reviewing contractor progress on site in order to monitor progress and quality; and acting act as Passivhouse Observer, monitoring the progress of the Passivhouse certification process.